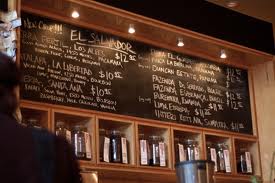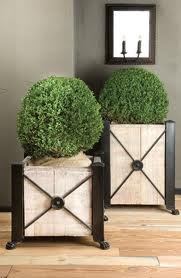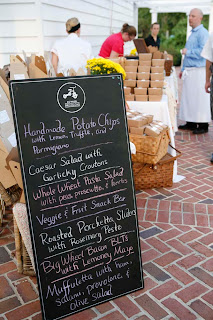In Space Planning our recent assignment was to create a restaurant. The only parameters we were given was the floor plan, it had to have a bar of some sort, and that we were unable to move walls out. My group decided to do a yummy French baker called: "La Maison Bakery" (The house bakery) that was on Main street in Park City. We wanted it to be family friendly & boast a comfortable place to come whether it was after a day of skiing, or alpine slides.
Our color scheme was very calm to help emphasize the beautiful colors of the food.
Tiles to be used in the bathroom & backsplash area
My workspace in my new apartment. I now have a beautiful view of the mountains that I could never grow old of, and love my great new set of rendering markers that make all the difference in the world!
My finished rendering of the bar area. Took some time, but in the end I had a blast doing it and coming up with the little added details. I guess I've always loved to color, now it's not just in coloring books.
Elevation of the seating area across from the bar.
Outdoor bakery window






















No comments:
Post a Comment